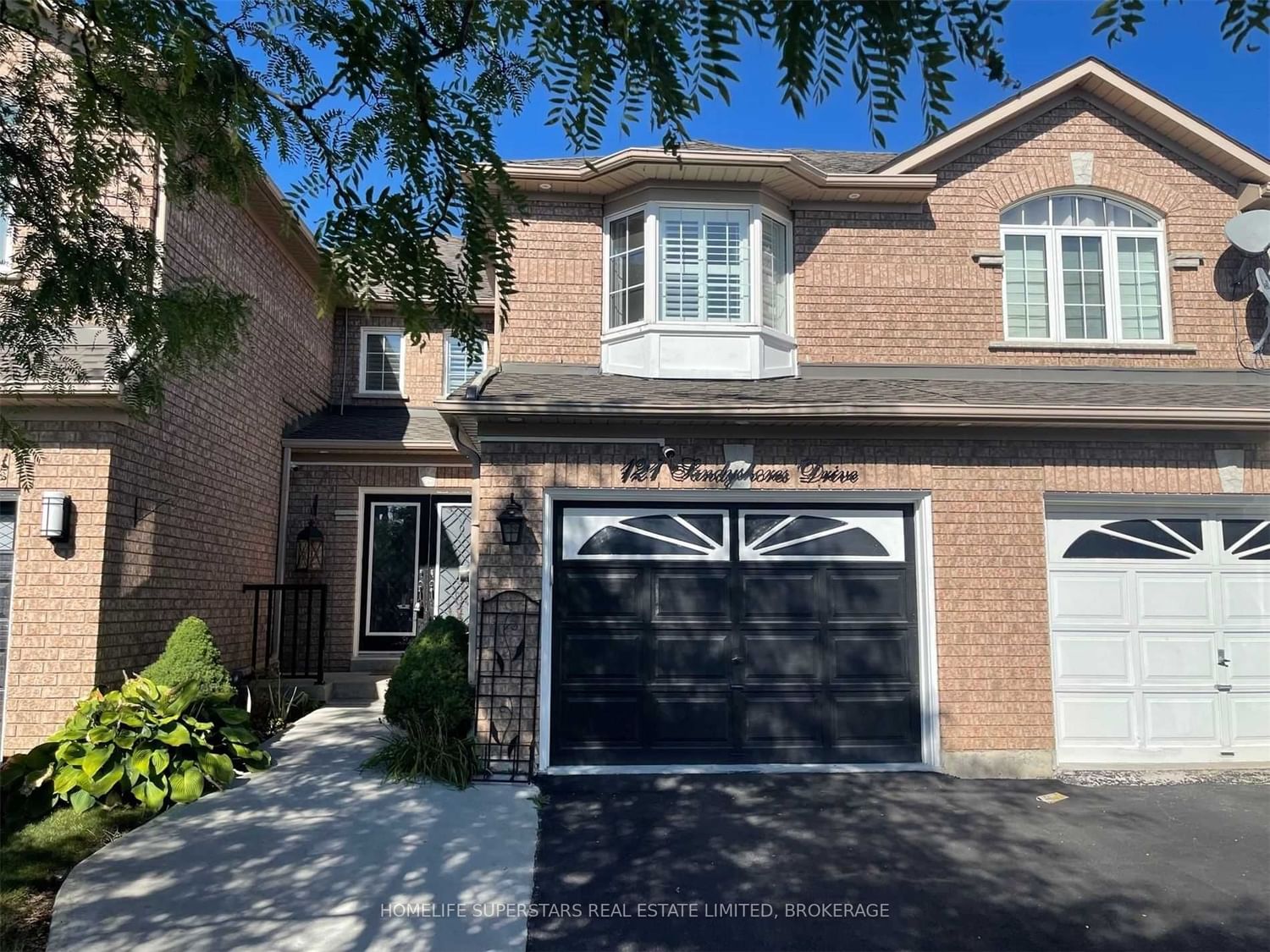$3,500 / Month
$*,*** / Month
3+1-Bed
4-Bath
1500-2000 Sq. ft
Listed on 9/7/22
Listed by HOMELIFE SUPERSTARS REAL ESTATE LIMITED, BROKERAGE
Location!!! Location!!! Wow Lovely Home! Newly Renovated Modern Open Concept Living & Dining With Beautifully & Freshly Painted Freehold Townhouse W/Double Door Entry. Recent Upgrades: Laminate Floors On Main Floor,2nd Floor & Basement, Upgraded Kitchen With White Cabinets, Quartz Countertop & Mosaic Backsplash, Stainless Steel Appliances, Pot Lights, California Shutters. Larger Deck With Bbq Station,Finished Basement With Washroom,Full Size Kitchen And Bedroom.Walking Distance To Trinity Common Mall, Public Transit, Hwy 410 & New Hospital. Very Convenient Location.
Include: 2Stove, 2Fridge, Washer, Dryer, Cac, All Elf's And All Window Coverings. B/I Microwave, B/I Dishwasher. Beautifully Landscaped Front And Backyard. Very Spacious House With Lots Of Sunlight.
W5755974
Att/Row/Twnhouse, 2-Storey
1500-2000
6+4
3+1
4
1
Attached
5
Central Air
Apartment, Finished
N
N
N
Brick, Stone
N
Forced Air
N
< .50 Acres
Y
